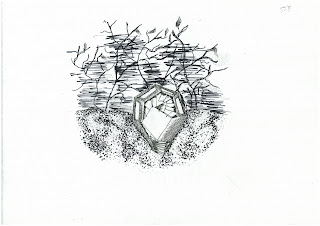I had learned about the comparison between concept and design which was thought by Ms Dee. The meaning of concept is an abstract idea or general idea derived from specific instances. For exampl, an idea of a coconut shell is used to create the building roof. The meaning of design is a style and method of design and construction or structure the way of its building.
Before designing a building we had to sketch several ideas of a Toy Tower that suites the environment at Taman Tsik Shah Alam and to explore the behaviour towards nature. Thus, able to blend with the surroundings with meanings and how concepts are being perceived.
The first idea of the Toy Tower. But still I was not satisfied with the design because it is too straight forward. Besides, my mom said it looks like an oil rig.
For the second idea where I imagined my toy tower to be hanging at the edge of the rock that decends down above the lake. Still I'm not too impressed with the idea as it looks too common and straight forward too.
Lastly, it came boom in my head as the concept was about emerging. As Ms Dee and Ms Norrma said about exploring your ideas and it really did. Therefore,the idea that I got from it was from the Poke ball, which I named the tower the Pokemerge Tower.(Poke ball +emerging)
Moreover, not only I did draw the idea but I also made a mock up model so that I can play with the shapes to create the concept, emerging. The pictures are above.

























